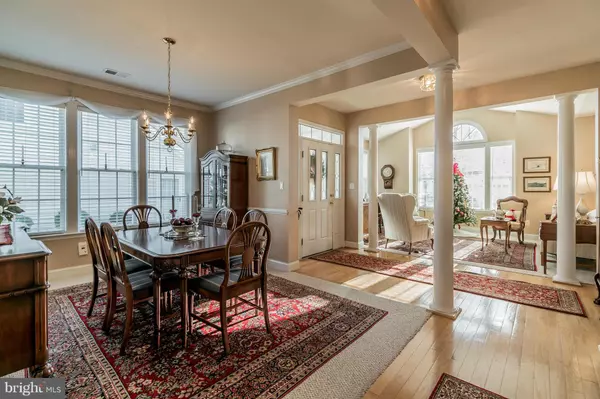$400,000
$420,000
4.8%For more information regarding the value of a property, please contact us for a free consultation.
3 Beds
2 Baths
8,860 Sqft Lot
SOLD DATE : 04/26/2017
Key Details
Sold Price $400,000
Property Type Single Family Home
Sub Type Detached
Listing Status Sold
Purchase Type For Sale
Subdivision Heritage Hunt
MLS Listing ID 1000361541
Sold Date 04/26/17
Style Colonial
Bedrooms 3
Full Baths 2
HOA Fees $290/mo
HOA Y/N Y
Originating Board MRIS
Year Built 2003
Annual Tax Amount $4,589
Tax Year 2016
Lot Size 8,860 Sqft
Acres 0.2
Property Description
Simply Elegant one-level Yardley model w 1st floor master, 2 full baths, 3 bedrooms total in age 55+ Active Adult community of Heritage Hunt! Spacious, classic columns, and Palladian windows. Sun-filled Kitchen with Island, cork floors, and bay window. Family room w/ gas fireplace & cathedral ceilings. Home features a screened porch, patio, Backs to peaceful common area. Owner ready to move!
Location
State VA
County Prince William
Zoning PMR
Rooms
Other Rooms Living Room, Dining Room, Primary Bedroom, Bedroom 2, Bedroom 3, Kitchen, Family Room, Foyer, Laundry
Main Level Bedrooms 3
Interior
Interior Features Kitchen - Table Space, Breakfast Area, Entry Level Bedroom, Primary Bath(s), Wood Floors, Recessed Lighting, Floor Plan - Open, Floor Plan - Traditional
Hot Water Electric
Heating Forced Air
Cooling Central A/C, Ceiling Fan(s)
Fireplaces Number 1
Fireplaces Type Gas/Propane, Fireplace - Glass Doors
Equipment Washer/Dryer Hookups Only, Dishwasher, Disposal, Dryer, Exhaust Fan, Icemaker, Microwave, Oven - Self Cleaning, Oven/Range - Gas, Range Hood, Refrigerator, Washer, Water Heater
Fireplace Y
Window Features Double Pane
Appliance Washer/Dryer Hookups Only, Dishwasher, Disposal, Dryer, Exhaust Fan, Icemaker, Microwave, Oven - Self Cleaning, Oven/Range - Gas, Range Hood, Refrigerator, Washer, Water Heater
Heat Source Natural Gas
Exterior
Exterior Feature Patio(s), Enclosed
Parking Features Garage Door Opener
Garage Spaces 2.0
Community Features Adult Living Community, Covenants, Fencing, Pets - Allowed, Restrictions
Utilities Available Cable TV Available, Under Ground
Amenities Available Billiard Room, Club House, Common Grounds, Community Center, Dining Rooms, Elevator, Fitness Center, Exercise Room, Gated Community, Golf Club, Golf Course, Golf Course Membership Available, Meeting Room, Party Room, Pool - Indoor, Pool - Outdoor, Putting Green, Retirement Community, Swimming Pool, Tennis Courts
Water Access N
Roof Type Shingle
Accessibility 32\"+ wide Doors
Porch Patio(s), Enclosed
Attached Garage 2
Total Parking Spaces 2
Garage Y
Private Pool N
Building
Lot Description Backs - Open Common Area, Landscaping, Cul-de-sac
Story 1
Foundation Slab
Sewer Public Sewer
Water Public
Architectural Style Colonial
Level or Stories 1
New Construction N
Others
HOA Fee Include Trash
Senior Community Yes
Age Restriction 55
Tax ID 207677
Ownership Fee Simple
Acceptable Financing Conventional
Listing Terms Conventional
Financing Conventional
Special Listing Condition Standard
Read Less Info
Want to know what your home might be worth? Contact us for a FREE valuation!

Our team is ready to help you sell your home for the highest possible price ASAP

Bought with Bonnie Lynn Morgan • Weichert, REALTORS

"My job is to find and attract mastery-based agents to the office, protect the culture, and make sure everyone is happy! "







